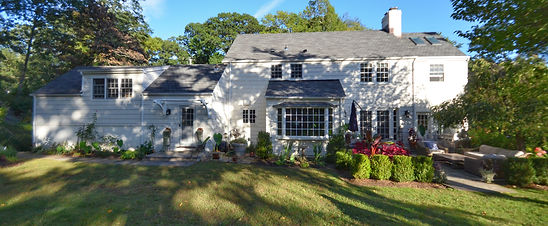
TAPDESIGN
The clients purchased their home a couple of years prior to hiring TAP to assist with both the curb appeal of the home as well as the functionality of the spaces within. The project was staged into two phases including some interior renovations and the porch addition in phase one, followed by the second-floor addition to the south side of the residence.
The design included increasing existing dormers to provide balanced proportions from the exterior on both the front and rear facades. Miscellaneous interior spaces were addressed including the dining area, guest suite including a new bathroom, living room and two bedrooms. The result was functional spaces with positive curb appeal.
colonial charm
project type:
Single Family Residential - Alteration
location:
Mamaroneck, NY
project square footage:
800 square feet
completion date:
October 2015

BEFORE

AFTER

BEFORE

AFTER


moreprojects

Mamaroneck, NY

Harrison, NY

